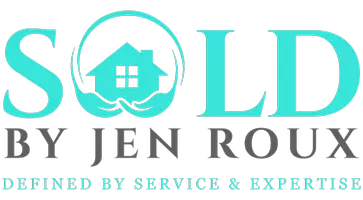4 Beds
3 Baths
1,912 SqFt
4 Beds
3 Baths
1,912 SqFt
OPEN HOUSE
Sun Jun 22, 12:00pm - 1:30pm
Key Details
Property Type Condo
Sub Type Condominium
Listing Status Active
Purchase Type For Sale
Square Footage 1,912 sqft
Price per Sqft $444
MLS Listing ID 73393187
Bedrooms 4
Full Baths 3
Year Built 2023
Annual Tax Amount $6,842
Tax Year 2025
Lot Size 0.680 Acres
Acres 0.68
Property Sub-Type Condominium
Property Description
Location
State MA
County Essex
Zoning IR
Direction High Street (Route 133) to Lord Square to Central Street
Rooms
Family Room Bathroom - Full, Flooring - Hardwood, Exterior Access, Open Floorplan, Slider, Lighting - Overhead
Basement N
Primary Bedroom Level Main, Second
Kitchen Flooring - Hardwood, Dining Area, Countertops - Stone/Granite/Solid, Kitchen Island, Exterior Access, Open Floorplan, Recessed Lighting, Stainless Steel Appliances, Lighting - Pendant
Interior
Interior Features Internet Available - Unknown
Heating Central, Forced Air, Heat Pump, Electric, Ductless
Cooling Central Air, Heat Pump
Flooring Tile, Vinyl, Hardwood
Fireplaces Number 1
Fireplaces Type Living Room
Appliance Range, Dishwasher, Disposal, Refrigerator
Laundry Flooring - Hardwood, Third Floor, In Unit, Electric Dryer Hookup, Washer Hookup
Exterior
Exterior Feature Deck, Patio, Rain Gutters
Garage Spaces 1.0
Community Features Public Transportation, Shopping, Pool, Tennis Court(s), Park, Walk/Jog Trails, Stable(s), Golf, Medical Facility, Laundromat, Bike Path, Conservation Area, Highway Access, House of Worship, Marina, Public School, T-Station
Utilities Available for Gas Range, for Gas Oven, for Electric Dryer, Washer Hookup
Roof Type Shingle
Total Parking Spaces 2
Garage Yes
Building
Story 3
Sewer Public Sewer
Water Public
Schools
Elementary Schools Winthrop Elem
Middle Schools Ipswich Middle
High Schools Ipswich High
Others
Pets Allowed Yes
Senior Community false
"My job is to find and attract mastery-based agents to the office, protect the culture, and make sure everyone is happy! "







