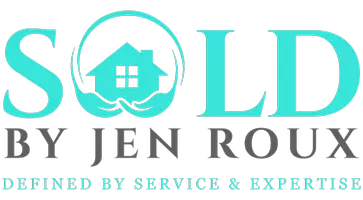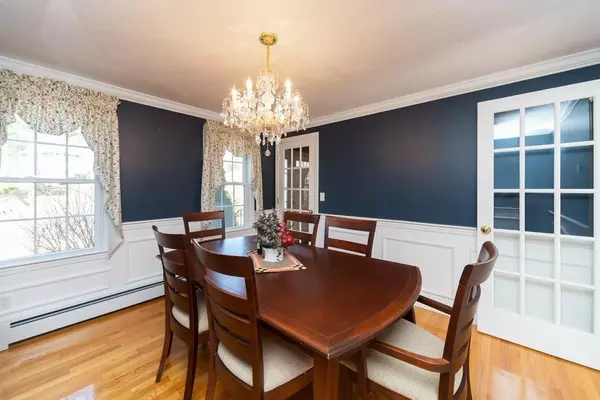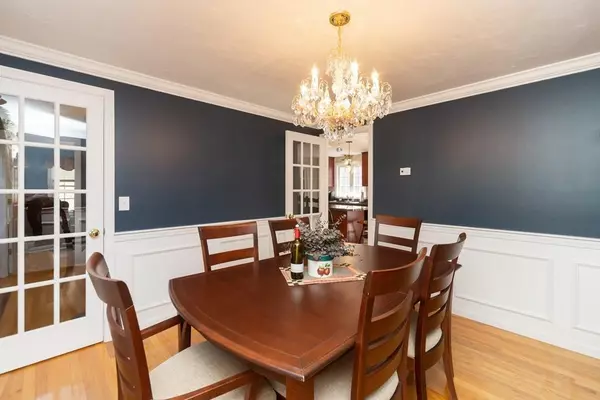$415,000
$404,500
2.6%For more information regarding the value of a property, please contact us for a free consultation.
3 Beds
2.5 Baths
2,248 SqFt
SOLD DATE : 04/28/2020
Key Details
Sold Price $415,000
Property Type Single Family Home
Sub Type Single Family Residence
Listing Status Sold
Purchase Type For Sale
Square Footage 2,248 sqft
Price per Sqft $184
MLS Listing ID 72635714
Sold Date 04/28/20
Style Colonial
Bedrooms 3
Full Baths 2
Half Baths 1
Year Built 2006
Annual Tax Amount $6,425
Tax Year 2020
Lot Size 1.920 Acres
Acres 1.92
Property Sub-Type Single Family Residence
Property Description
Don't Miss this Fantastic Young Colonial in a lovely neighborhood w/Rolling Hills, Great Curb Appeal & Wonderful Vistas! Enter from the Beautiful Front Paver Walkway w/Granite Steps (2009) past the Stone Walls. A must for any home - Large Eat In Kitchen w/Center Island, Hardwood Flooring, Dining Area & Slider to the 14x16 Expanded Rear Deck w/Views. "Great Room" is the right term for this Family Rm offering Cathedral Ceiling, Fireplace, New Flooring (2020), Windows on 3 sides w/Picture Window where the Sunset Views are just Amazing! Formal Dining Rm w/Hardwoods, Formal Living Rm - great space for 4th Bedrm/Office/Playrm etc & Half Bath w/Laundry complete Main level. 2nd Floor offers: Large Master Suite, 2 additional Bedrms, plus second Full Bath. The Walk-out Basement has more potential for finished living space & flows out to the Beautiful Patio beneath Deck. Amenities: Upgraded Irrigation (2009); New Carpet (2020), Interior freshly painted 2019/20; 3 zone heat.
Location
State MA
County Worcester
Zoning R
Direction Main St to Pleasantdale to Wildbrook
Rooms
Family Room Cathedral Ceiling(s), Ceiling Fan(s), Flooring - Wall to Wall Carpet, Window(s) - Picture, Recessed Lighting
Basement Full, Walk-Out Access, Interior Entry, Garage Access, Concrete, Unfinished
Primary Bedroom Level Second
Dining Room Flooring - Hardwood, French Doors, Chair Rail
Kitchen Flooring - Hardwood, Dining Area, Kitchen Island, Deck - Exterior, Exterior Access, Slider
Interior
Heating Baseboard, Oil
Cooling None
Flooring Tile, Carpet, Hardwood
Fireplaces Number 1
Fireplaces Type Family Room
Appliance Range, Dishwasher, Microwave, Refrigerator, Washer, Dryer, Vacuum System - Rough-in, Tank Water Heater, Utility Connections for Electric Range, Utility Connections for Electric Dryer
Laundry First Floor, Washer Hookup
Exterior
Exterior Feature Rain Gutters, Sprinkler System, Stone Wall
Garage Spaces 2.0
Community Features Pool, Tennis Court(s), Park, Walk/Jog Trails, Stable(s), Golf, Conservation Area, House of Worship, Public School, University
Utilities Available for Electric Range, for Electric Dryer, Washer Hookup
View Y/N Yes
View Scenic View(s)
Roof Type Shingle
Total Parking Spaces 8
Garage Yes
Building
Lot Description Cleared, Level
Foundation Concrete Perimeter
Sewer Private Sewer
Water Private
Architectural Style Colonial
Schools
High Schools Wachusett
Others
Acceptable Financing Contract
Listing Terms Contract
Read Less Info
Want to know what your home might be worth? Contact us for a FREE valuation!
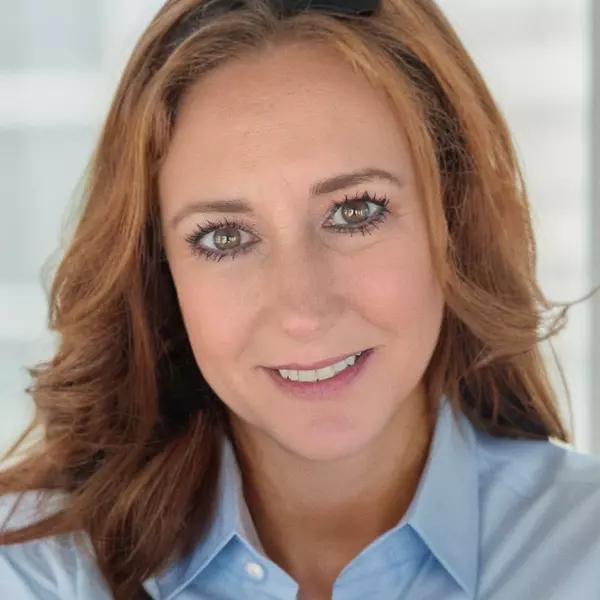
Our team is ready to help you sell your home for the highest possible price ASAP
Bought with Jennifer Roux • 1 Worcester Homes
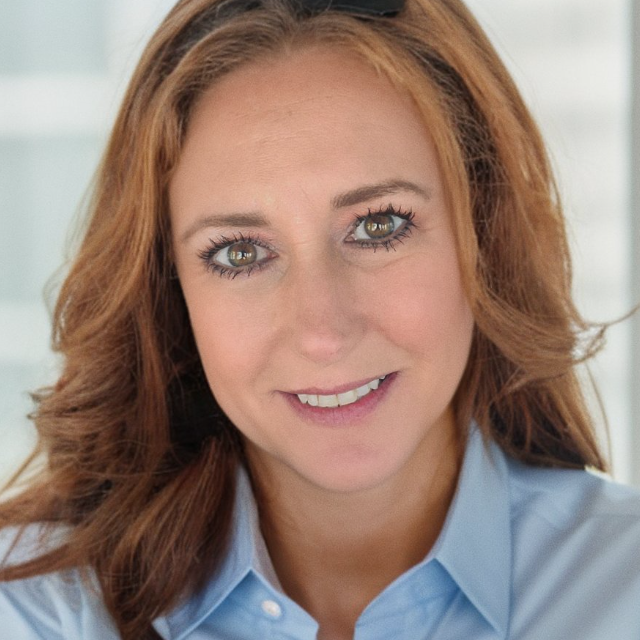
"My job is to find and attract mastery-based agents to the office, protect the culture, and make sure everyone is happy! "

