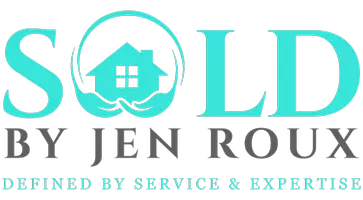$485,000
$479,900
1.1%For more information regarding the value of a property, please contact us for a free consultation.
3 Beds
1.5 Baths
1,660 SqFt
SOLD DATE : 05/23/2019
Key Details
Sold Price $485,000
Property Type Single Family Home
Sub Type Single Family Residence
Listing Status Sold
Purchase Type For Sale
Square Footage 1,660 sqft
Price per Sqft $292
MLS Listing ID 72480728
Sold Date 05/23/19
Style Ranch
Bedrooms 3
Full Baths 1
Half Baths 1
Year Built 1961
Annual Tax Amount $5,705
Tax Year 2019
Lot Size 0.580 Acres
Acres 0.58
Property Sub-Type Single Family Residence
Property Description
EXTRAORDINARY ! Bring your furniture and move right in. This TOTALLY REMODELED 4 Bedroom 1 1/2 Bath Ranch Home has Gleaming Harwood Floors throughout! The Large Master Bedroom has an 18'x5' Walk-in Closet with Custom Shelving for all your Shoes! The 16'x7' Laundry Room also has Custom Cabinetry and Shelving for Extra Storage and comes complete with Washer/Dryer. The Fully Applianced Kitchen has Upgraded Cabinets and Granite Counter Tops which opens up to the Dining Room. Both Bathrooms have been Upgraded and Remodeled. The 4th Bedroom has Custom Cabinetry for an Office that can be converted back to a Bedroom. There is also a Bedroom with Half Bath. Add to this an 18'x15' Three Season Porch which overlooks an Expansive Backyard. There are two Storage Sheds, one of which has a Loft. You will love spending hot summer days in the Above Ground Pool. Located in a Great Friendly Quiet Neighborhood close to Rt. 4, 3, & 495.
Location
State MA
County Middlesex
Zoning Residental
Direction Concord Rd. to Sandra Dr. left on Algonquin Rd. right on Clarissa Rd.
Rooms
Primary Bedroom Level Main
Main Level Bedrooms 3
Dining Room Flooring - Hardwood, Exterior Access, Open Floorplan, Remodeled
Kitchen Flooring - Hardwood, Window(s) - Bay/Bow/Box, Countertops - Stone/Granite/Solid, Cabinets - Upgraded, Open Floorplan, Remodeled
Interior
Interior Features Cathedral Ceiling(s), Ceiling Fan(s), Slider, Lighting - Overhead
Heating Forced Air, Natural Gas
Cooling Central Air
Flooring Tile, Hardwood, Flooring - Wood
Fireplaces Number 1
Fireplaces Type Living Room
Appliance Range, Dishwasher, Disposal, Microwave, Refrigerator, Washer, Dryer, Gas Water Heater, Tank Water Heater, Utility Connections for Electric Range, Utility Connections for Electric Dryer
Laundry Closet/Cabinets - Custom Built, Flooring - Hardwood, Main Level, Electric Dryer Hookup, Exterior Access, Washer Hookup, First Floor
Exterior
Exterior Feature Rain Gutters, Storage
Pool Above Ground
Community Features Walk/Jog Trails, Conservation Area, House of Worship, Public School
Utilities Available for Electric Range, for Electric Dryer, Washer Hookup
Roof Type Shingle
Total Parking Spaces 2
Garage No
Private Pool true
Building
Lot Description Level
Foundation Concrete Perimeter
Sewer Public Sewer
Water Public
Architectural Style Ranch
Schools
Elementary Schools South Row
Middle Schools Mccarthy
High Schools Chs
Others
Senior Community false
Read Less Info
Want to know what your home might be worth? Contact us for a FREE valuation!

Our team is ready to help you sell your home for the highest possible price ASAP
Bought with Jennifer Roux • 1 Worcester Homes

"My job is to find and attract mastery-based agents to the office, protect the culture, and make sure everyone is happy! "







