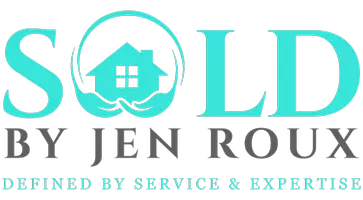$352,000
$324,900
8.3%For more information regarding the value of a property, please contact us for a free consultation.
3 Beds
1.5 Baths
1,350 SqFt
SOLD DATE : 09/03/2021
Key Details
Sold Price $352,000
Property Type Single Family Home
Sub Type Single Family Residence
Listing Status Sold
Purchase Type For Sale
Square Footage 1,350 sqft
Price per Sqft $260
MLS Listing ID 72865969
Sold Date 09/03/21
Style Ranch
Bedrooms 3
Full Baths 1
Half Baths 1
HOA Y/N false
Year Built 1955
Annual Tax Amount $4,207
Tax Year 2021
Lot Size 10,890 Sqft
Acres 0.25
Property Sub-Type Single Family Residence
Property Description
OH Sat 7/31 12-1:30 This ranch is cose to many amenities on a dead end street giving you a suburban feel. The kitchen is off an enclosed entry hall and features hardwood floors, gorgeous maple cabinets, granite counter tops, SS appliances and opens to the living room. The stunning bath offers tile flooring and an upgraded tub & shower. The first bedroom easily fits a king size bed . The partially finished lower level offers a wet bar, bar & stools and includes the pool table, new laminate flooring and a 3rd bedroom with a large closet and windows to bring in the exterior light. The remainder of the lower level is where you'll find a large storage room with shelving, the ¼ bath and laundry room with exterior access. The picturesque fenced in backyard, features a hot tub on a newly extended deck, a large paver patio, fire pit and a brand new 8x14 shed. The home is cooled via an efficient Mitsubishi mini split. NEW: 2020 Windows & lower level flooring, 2021 shed & refrigerator.
Location
State MA
County Worcester
Zoning RS-7
Direction Main St/Rte 9 to Winchester Ave or gps
Rooms
Basement Full, Partially Finished, Interior Entry, Bulkhead
Primary Bedroom Level First
Dining Room Flooring - Hardwood, Chair Rail
Kitchen Countertops - Stone/Granite/Solid, Cabinets - Upgraded, Open Floorplan
Interior
Interior Features Wet bar, Game Room, Sauna/Steam/Hot Tub, Wet Bar, Finish - Sheetrock, Internet Available - Unknown
Heating Baseboard, Natural Gas
Cooling Heat Pump
Flooring Tile, Laminate, Hardwood, Flooring - Laminate
Appliance Range, Dishwasher, Refrigerator, Washer, Dryer, Utility Connections for Gas Range, Utility Connections for Gas Oven
Laundry In Basement
Exterior
Exterior Feature Storage
Fence Fenced/Enclosed, Fenced
Community Features Public Transportation, Shopping, Pool, Park, Laundromat, Highway Access, House of Worship, Private School, Public School, University
Utilities Available for Gas Range, for Gas Oven
Roof Type Shingle
Total Parking Spaces 2
Garage No
Building
Foundation Concrete Perimeter, Block
Sewer Public Sewer
Water Public
Architectural Style Ranch
Schools
Elementary Schools Gates Lane
Middle Schools Sullivan
High Schools South
Others
Senior Community false
Acceptable Financing Contract
Listing Terms Contract
Read Less Info
Want to know what your home might be worth? Contact us for a FREE valuation!

Our team is ready to help you sell your home for the highest possible price ASAP
Bought with Stefan Nakollari • Property Investors & Advisors, LLC

"My job is to find and attract mastery-based agents to the office, protect the culture, and make sure everyone is happy! "







