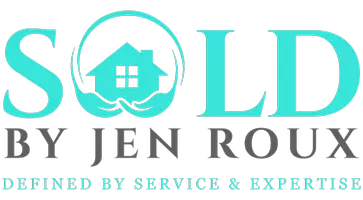$508,000
$499,900
1.6%For more information regarding the value of a property, please contact us for a free consultation.
3 Beds
2.5 Baths
2,317 SqFt
SOLD DATE : 03/24/2023
Key Details
Sold Price $508,000
Property Type Condo
Sub Type Condominium
Listing Status Sold
Purchase Type For Sale
Square Footage 2,317 sqft
Price per Sqft $219
MLS Listing ID 73079646
Sold Date 03/24/23
Bedrooms 3
Full Baths 2
Half Baths 1
HOA Fees $421/mo
HOA Y/N true
Year Built 2006
Annual Tax Amount $5,976
Tax Year 2022
Lot Size 68.200 Acres
Acres 68.2
Property Sub-Type Condominium
Property Description
Welcome to Desirable Hilltop Farms built by industry leader Pulte Homes! This beautiful end unit townhouse offers 3 beds and 2.5 baths with a 1 car attached garage. The two story foyer opens into the formal dining room with bay window. Continue through to the kitchen with stainless steel appliances and breakfast area. Lots of sun radiating through the sliders that lead onto the deck overlooking a tranquil lightly wooded backyard. The living room features a cozy gas fireplace. Freshly painted throughout with upgrades that include wainscoting, columns and crown molding, recessed lighting, hardwood floors and pre-wired for speakers. The primary suite has an oversized closet, full bath with double vanity and jetted tub. Two additional good-sized bedrooms, laundry room and additional full bath complete the second floor. Lots of extra space in the finished basement with bar area, perfect for entertaining. Great location, close to major routes and the commuter rail.
Location
State MA
County Worcester
Zoning OLI
Direction Rt 140 S to Williams or Rt 122 S to Milford Rd.
Rooms
Basement Y
Primary Bedroom Level Second
Dining Room Ceiling Fan(s), Flooring - Hardwood, Window(s) - Bay/Bow/Box, Wainscoting
Kitchen Flooring - Stone/Ceramic Tile, Breakfast Bar / Nook, Cabinets - Upgraded, Recessed Lighting, Stainless Steel Appliances
Interior
Interior Features Wet Bar
Heating Forced Air, Natural Gas
Cooling Central Air
Flooring Tile, Laminate, Hardwood
Fireplaces Number 1
Fireplaces Type Living Room
Appliance Range, Dishwasher, Microwave, Refrigerator, Washer, Dryer, Gas Water Heater, Plumbed For Ice Maker, Utility Connections for Gas Range, Utility Connections for Electric Dryer
Laundry Flooring - Laminate, Electric Dryer Hookup, Washer Hookup, Second Floor, In Unit
Exterior
Garage Spaces 1.0
Community Features Shopping, Golf, Highway Access, House of Worship, Public School
Utilities Available for Gas Range, for Electric Dryer, Washer Hookup, Icemaker Connection
Roof Type Shingle
Total Parking Spaces 2
Garage Yes
Building
Story 2
Sewer Public Sewer
Water Public
Schools
Elementary Schools South Grafton
Middle Schools Grafton Middle
High Schools Grafton High
Others
Pets Allowed Yes w/ Restrictions
Read Less Info
Want to know what your home might be worth? Contact us for a FREE valuation!

Our team is ready to help you sell your home for the highest possible price ASAP
Bought with Jennifer Roux • Real Broker MA, LLC
"My job is to find and attract mastery-based agents to the office, protect the culture, and make sure everyone is happy! "







