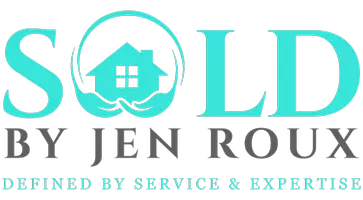$367,000
$325,000
12.9%For more information regarding the value of a property, please contact us for a free consultation.
3 Beds
2 Baths
1,260 SqFt
SOLD DATE : 06/12/2025
Key Details
Sold Price $367,000
Property Type Single Family Home
Sub Type Single Family Residence
Listing Status Sold
Purchase Type For Sale
Square Footage 1,260 sqft
Price per Sqft $291
MLS Listing ID 73363943
Sold Date 06/12/25
Style Cape
Bedrooms 3
Full Baths 2
HOA Y/N false
Year Built 1951
Annual Tax Amount $4,998
Tax Year 2025
Lot Size 9,147 Sqft
Acres 0.21
Property Sub-Type Single Family Residence
Property Description
SELLER IS REQUESTING HIGHEST & BEST OFFERS BY MONDAY AT 5 PM!! Welcome to this beautifully updated Cape where classic charm meets modern upgrades! The heart of the home is a stunning remodeled kitchen—no expense spared—with quartz countertops and an open layout that fills with natural light and flows seamlessly into the dining room and rare 12x24 living room. The dining area features beautiful cabinet work with plenty of room for storage and display. The first-floor main bedroom includes a massive walk-in closet, and just down the hall, you'll find a remodeled bathroom. Gleaming hardwood floors run throughout the main level. Upstairs offers two more bedrooms and a second remodeled bath. A full basement provides great storage and room for future expansion. Step outside to your backyard oasis, featuring a composite deck that leads to a beautifully designed paver patio built for entertaining, all within a fully fenced-in yard. Move-in ready and waiting for you!
Location
State MA
County Hampshire
Zoning RA1
Direction Off Willimansett Street
Rooms
Basement Full, Interior Entry, Bulkhead, Unfinished
Primary Bedroom Level First
Dining Room Flooring - Hardwood, Window(s) - Bay/Bow/Box, Lighting - Overhead
Kitchen Flooring - Hardwood, Window(s) - Picture, Countertops - Stone/Granite/Solid, Cabinets - Upgraded, Lighting - Overhead
Interior
Heating Forced Air, Oil
Cooling Central Air
Flooring Wood, Tile, Vinyl, Carpet, Hardwood
Appliance Electric Water Heater, Water Heater, Range, Dishwasher, Refrigerator, Washer, Dryer
Laundry Electric Dryer Hookup, Washer Hookup, In Basement
Exterior
Exterior Feature Deck - Composite, Patio, Storage
Utilities Available for Electric Range, for Electric Oven, for Electric Dryer, Washer Hookup
Roof Type Shingle
Total Parking Spaces 4
Garage No
Building
Foundation Block
Sewer Public Sewer
Water Public
Architectural Style Cape
Others
Senior Community false
Read Less Info
Want to know what your home might be worth? Contact us for a FREE valuation!

Our team is ready to help you sell your home for the highest possible price ASAP
Bought with Dakota Richards • ERA M Connie Laplante Real Estate
"My job is to find and attract mastery-based agents to the office, protect the culture, and make sure everyone is happy! "







