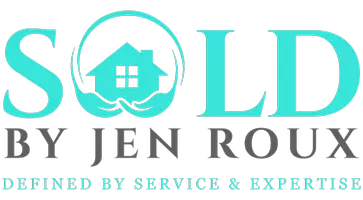$610,000
$599,900
1.7%For more information regarding the value of a property, please contact us for a free consultation.
3 Beds
2 Baths
2,130 SqFt
SOLD DATE : 06/16/2025
Key Details
Sold Price $610,000
Property Type Single Family Home
Sub Type Single Family Residence
Listing Status Sold
Purchase Type For Sale
Square Footage 2,130 sqft
Price per Sqft $286
MLS Listing ID 73371860
Sold Date 06/16/25
Style Raised Ranch
Bedrooms 3
Full Baths 2
HOA Y/N false
Year Built 1989
Annual Tax Amount $6,594
Tax Year 2025
Lot Size 0.470 Acres
Acres 0.47
Property Sub-Type Single Family Residence
Property Description
Welcome Home to this Stunning and Meticulous Raised Ranch style home! This beautifully well maintained and spacious home is located in a very sought-after Somerset neighborhood. It offers the perfect blend of comfort and style with an open, light filled layout and its gleaming hardwood floors. The heart of the home is the updated kitchen featuring granite countertops, stainless steel appliances and a center island - ideal for entertaining or casual family meals. The spacious living room flows seamless into the dining space making it perfect for gatherings and Living room. Downstairs you will find a finished basement offering fireplace, 2nd full bath with soaking tub, family room and home office or gym. Additional highlights include a 1 car garage, central air and a private backyard with a storage shed and newer vinyl siding. Don't miss this opportunity! OFFER DEADLINE MON AT NOON
Location
State MA
County Bristol
Zoning R1
Direction County St. to Yankee Peddler Dr. onto Trolley Car.
Rooms
Basement Full, Finished, Walk-Out Access, Interior Entry, Garage Access, Concrete
Interior
Heating Baseboard, Natural Gas
Cooling Central Air
Fireplaces Number 1
Appliance Gas Water Heater, Water Heater, Microwave, Washer, Dryer, ENERGY STAR Qualified Refrigerator, ENERGY STAR Qualified Dishwasher, Range, Plumbed For Ice Maker
Laundry Washer Hookup
Exterior
Exterior Feature Deck - Composite
Garage Spaces 1.0
Community Features Public Transportation, Shopping, Walk/Jog Trails, Highway Access, House of Worship, Public School
Utilities Available for Gas Range, Washer Hookup, Icemaker Connection
Waterfront Description River,1 to 2 Mile To Beach
Roof Type Asphalt/Composition Shingles
Total Parking Spaces 4
Garage Yes
Building
Lot Description Cleared, Level
Foundation Concrete Perimeter
Sewer Public Sewer
Water Public
Architectural Style Raised Ranch
Schools
Elementary Schools North Elementar
Middle Schools Somerset Middle
High Schools Sbr High
Others
Senior Community false
Read Less Info
Want to know what your home might be worth? Contact us for a FREE valuation!

Our team is ready to help you sell your home for the highest possible price ASAP
Bought with Stephanie Banister • Homes By Connect
"My job is to find and attract mastery-based agents to the office, protect the culture, and make sure everyone is happy! "







