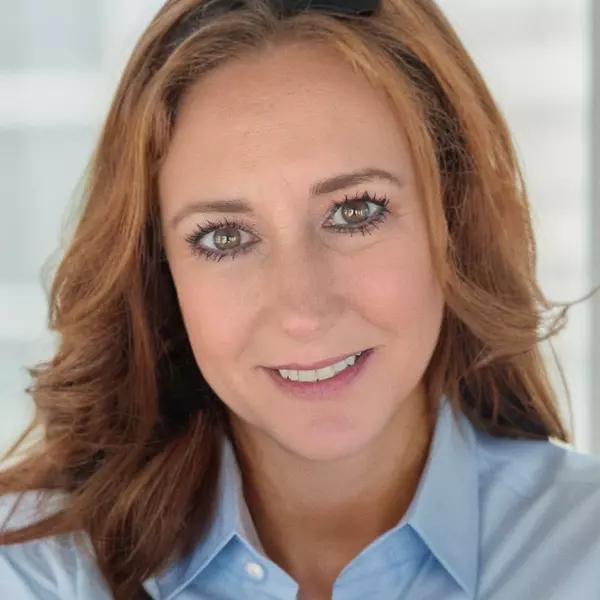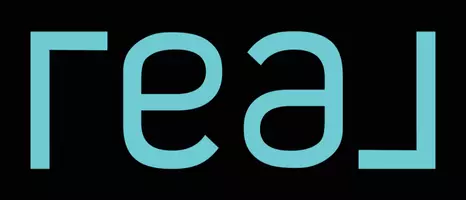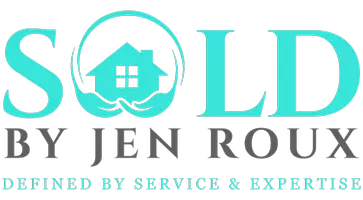$1,230,000
$1,255,000
2.0%For more information regarding the value of a property, please contact us for a free consultation.
4 Beds
3.5 Baths
2,876 SqFt
SOLD DATE : 06/17/2025
Key Details
Sold Price $1,230,000
Property Type Condo
Sub Type Condominium
Listing Status Sold
Purchase Type For Sale
Square Footage 2,876 sqft
Price per Sqft $427
MLS Listing ID 73330457
Sold Date 06/17/25
Bedrooms 4
Full Baths 3
Half Baths 1
HOA Fees $600/mo
Year Built 1702
Annual Tax Amount $13,752
Tax Year 2024
Property Sub-Type Condominium
Property Description
This circa 1700's restored English colonial farmhouse, rich in Concord history, has been thoughtfully updated while preserving the beautiful original details including gorgeous wide pine floors, the fantastic oversized FP and hefty original beams in the ceilings. Located a mile from charming Concord Center, the home provides a lovely, flowing floor plan on the main level. Upstairs finds a private Primary Suite with walk-in-closet and renovated full bath plus two additional BRs with a shared full bath. From the house, walk right out to the delightful, totally private courtyard with mature landscaping and patio, leading to the detached one car garage with a Bonus Guest Apartment above! This delightful "away" space features a cheerful living area, BR, office and full bath - perfect for guests and/or home office. A move-in ready, charming condo that feels and lives like a single family home in a desirable location near town, conservation land and commuting routes.
Location
State MA
County Middlesex
Zoning B
Direction Parking along stone wall. Please enter through main front door of house.
Rooms
Family Room Flooring - Wood, Open Floorplan, Recessed Lighting
Basement Y
Primary Bedroom Level Second
Dining Room Beamed Ceilings, Closet/Cabinets - Custom Built, Flooring - Wood
Kitchen Flooring - Wood, Dining Area, Kitchen Island, Open Floorplan, Recessed Lighting
Interior
Interior Features Closet/Cabinets - Custom Built, Bathroom - Full, Bathroom - Tiled With Shower Stall, Entrance Foyer, Mud Room, Bathroom, Walk-up Attic, Finish - Sheetrock, Internet Available - Unknown
Heating Central, Baseboard, Natural Gas, Electric, Radiant, Ductless
Cooling Window Unit(s), Ductless
Flooring Wood, Carpet, Flooring - Stone/Ceramic Tile
Fireplaces Number 4
Fireplaces Type Dining Room, Family Room, Living Room, Master Bedroom
Appliance Disposal, Microwave, Refrigerator, ENERGY STAR Qualified Dryer, ENERGY STAR Qualified Dishwasher, ENERGY STAR Qualified Washer, Range Hood, Range, Plumbed For Ice Maker
Laundry Second Floor, In Unit, Electric Dryer Hookup, Washer Hookup
Exterior
Exterior Feature Patio, Patio - Enclosed, Decorative Lighting, Fenced Yard, Garden, Screens, Rain Gutters, Stone Wall
Garage Spaces 1.0
Fence Fenced
Community Features Public Transportation, Shopping, Pool, Tennis Court(s), Park, Walk/Jog Trails, Stable(s), Golf, Medical Facility, Laundromat, Bike Path, Conservation Area, Highway Access, House of Worship, Private School, Public School, T-Station
Utilities Available for Gas Range, for Gas Oven, for Electric Dryer, Washer Hookup, Icemaker Connection
Roof Type Shingle
Total Parking Spaces 5
Garage Yes
Building
Story 3
Sewer Private Sewer
Water Public
Schools
Elementary Schools Alcott
Middle Schools Cms
High Schools Cchs
Others
Pets Allowed Yes
Senior Community false
Read Less Info
Want to know what your home might be worth? Contact us for a FREE valuation!

Our team is ready to help you sell your home for the highest possible price ASAP
Bought with Evarts + McLean Group • Compass
"My job is to find and attract mastery-based agents to the office, protect the culture, and make sure everyone is happy! "







