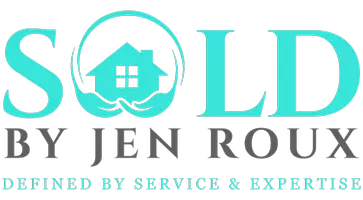$1,200,000
$950,000
26.3%For more information regarding the value of a property, please contact us for a free consultation.
6 Beds
3 Baths
3,654 SqFt
SOLD DATE : 06/20/2025
Key Details
Sold Price $1,200,000
Property Type Multi-Family
Sub Type Multi Family
Listing Status Sold
Purchase Type For Sale
Square Footage 3,654 sqft
Price per Sqft $328
MLS Listing ID 73367461
Sold Date 06/20/25
Bedrooms 6
Full Baths 3
Year Built 1920
Annual Tax Amount $12,054
Tax Year 2025
Lot Size 5,662 Sqft
Acres 0.13
Property Sub-Type Multi Family
Property Description
This thoughtfully maintained multi-family property is ideally situated on a quiet corner lot and offers three distinct units with hardwood and tile flooring throughout. Each unit includes a full bathroom with a tub/shower combination. The first-floor unit features two bedrooms, a sun-filled bay-window living room perfect for plants or reading, a formal dining room with built-in cabinetry, a renovated eat-in kitchen with granite countertops and cherry cabinetry plus a sunroom/mudroom that leads to a cozy covered porch. The second-floor unit mirrors the layout, but offers three bedrooms, providing additional flexibility. The third-floor unit includes one bedroom, a comfortable living room, and a kitchen with a skylight. Additional features include on-street parking, a 2-car garage, and coin-operated laundry in the basement. Conveniently located near VFW Parkway, T-commuter rail and West Roxbury Center. This property presents an excellent investment opportunity in a highly desirable area.
Location
State MA
County Suffolk
Area West Roxbury
Zoning R3
Direction VFW Parkway to Corey St., left on Weld St., right onto Willow St.
Rooms
Basement Full, Walk-Out Access, Interior Entry, Concrete, Unfinished
Interior
Interior Features Ceiling Fan(s), Pantry, Crown Molding, Stone/Granite/Solid Counters, High Speed Internet, Upgraded Cabinets, Upgraded Countertops, Walk-In Closet(s), Bathroom With Tub & Shower, Storage, Living Room, Dining Room, Kitchen, Mudroom, Office/Den, Sunroom
Heating Natural Gas
Cooling None
Flooring Tile, Hardwood, Stone/Ceramic Tile
Appliance Range, Dishwasher, Disposal, Microwave, Refrigerator, Range Hood
Laundry Electric Dryer Hookup, Washer Hookup
Exterior
Exterior Feature Balcony/Deck, Rain Gutters
Community Features Public Transportation, Shopping, Tennis Court(s), Park, Walk/Jog Trails, Golf, Medical Facility, Laundromat, Bike Path, House of Worship, Private School, Public School, T-Station, Sidewalks
Utilities Available for Gas Range, for Electric Range, for Electric Dryer, Washer Hookup
Roof Type Shingle
Total Parking Spaces 2
Garage No
Building
Lot Description Corner Lot, Level, Sloped
Story 3
Foundation Stone
Sewer Public Sewer
Water Public
Schools
Elementary Schools Bps
Middle Schools Bps
High Schools Bps
Others
Senior Community false
Read Less Info
Want to know what your home might be worth? Contact us for a FREE valuation!

Our team is ready to help you sell your home for the highest possible price ASAP
Bought with The Jowdy Group • RE/MAX Distinct Advantage
"My job is to find and attract mastery-based agents to the office, protect the culture, and make sure everyone is happy! "







