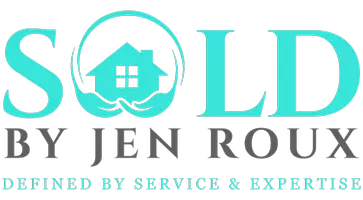$1,850,000
$1,795,000
3.1%For more information regarding the value of a property, please contact us for a free consultation.
4 Beds
3.5 Baths
4,520 SqFt
SOLD DATE : 06/20/2025
Key Details
Sold Price $1,850,000
Property Type Single Family Home
Sub Type Single Family Residence
Listing Status Sold
Purchase Type For Sale
Square Footage 4,520 sqft
Price per Sqft $409
MLS Listing ID 73380038
Sold Date 06/20/25
Style Colonial
Bedrooms 4
Full Baths 3
Half Baths 1
HOA Y/N false
Year Built 2025
Tax Year 2025
Lot Size 0.360 Acres
Acres 0.36
Property Sub-Type Single Family Residence
Property Description
Welcome home to this stunning new construction that breaks the mold of cookie-cutter design with thoughtful and unique features throughout. The first floor offers a spacious open concept with a beautiful kitchen that flows into a large dining room highlighted by custom ceilings. A cozy family room with gas fireplace opens to a sun-sitting room/study. The versatile home office can serve as a first-floor bedroom, home office or simply a flex room. Moving up to the 2nd floor, you'll find four generously sized bedrooms, a convenient laundry area, and a serene en-suite primary. The finished walk-out basement includes a bathroom and second laundry hookup, leading to a peaceful patio and large backyard. With a 3-car garage, walk-up attic for ample storage, and more, this home is truly a gem! Located just minutes from shopping, highway access to route 95/123, and so much more. Come explore everything Burlington has to offer.
Location
State MA
County Middlesex
Zoning RO
Direction Winn Street to Winnmere to Hillsdale
Rooms
Family Room Bathroom - Half, Flooring - Laminate, Exterior Access, Recessed Lighting
Basement Full, Finished, Walk-Out Access, Interior Entry
Primary Bedroom Level Second
Dining Room Flooring - Hardwood, Tray Ceiling(s)
Kitchen Flooring - Hardwood, Dining Area, Countertops - Stone/Granite/Solid, Kitchen Island, Deck - Exterior, Exterior Access, Open Floorplan, Recessed Lighting, Stainless Steel Appliances, Wine Chiller, Gas Stove
Interior
Interior Features Home Office, Sitting Room, 1/4 Bath, Walk-up Attic
Heating Propane
Cooling Central Air
Flooring Tile, Hardwood, Flooring - Hardwood
Fireplaces Number 1
Fireplaces Type Living Room
Laundry Second Floor
Exterior
Exterior Feature Deck - Composite, Patio, Professional Landscaping
Garage Spaces 3.0
Community Features Public Transportation, Shopping, Park, House of Worship
Utilities Available for Gas Range
Roof Type Shingle
Total Parking Spaces 5
Garage Yes
Building
Foundation Concrete Perimeter
Sewer Public Sewer
Water Public
Architectural Style Colonial
Schools
Elementary Schools Memorial
Middle Schools Msms
High Schools Bhs
Others
Senior Community false
Read Less Info
Want to know what your home might be worth? Contact us for a FREE valuation!

Our team is ready to help you sell your home for the highest possible price ASAP
Bought with Stephanie and Dina Group • Barrett Sotheby's International Realty
"My job is to find and attract mastery-based agents to the office, protect the culture, and make sure everyone is happy! "







