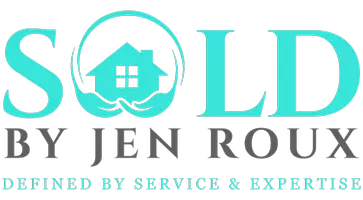$830,000
$824,900
0.6%For more information regarding the value of a property, please contact us for a free consultation.
3 Beds
2.5 Baths
1,914 SqFt
SOLD DATE : 06/20/2025
Key Details
Sold Price $830,000
Property Type Single Family Home
Sub Type Single Family Residence
Listing Status Sold
Purchase Type For Sale
Square Footage 1,914 sqft
Price per Sqft $433
MLS Listing ID 73376439
Sold Date 06/20/25
Style Colonial
Bedrooms 3
Full Baths 2
Half Baths 1
HOA Y/N false
Year Built 2001
Annual Tax Amount $8,045
Tax Year 2025
Lot Size 0.480 Acres
Acres 0.48
Property Sub-Type Single Family Residence
Property Description
Welcome to this beautifully maintained 3-bedroom Colonial built in 2001 & ideally situated on a peaceful cul-de-sac. This inviting home features a spacious open floor plan perfect for modern living & entertaining. The eat-in kitchen opens to the living & dining areas featuring hardwood floors, creating seamless flow throughout the main level. Upstairs, you'll find 3 generously sized bedrooms, including a primary suite with a private bath & ample closet space. Looking for room to grow? This home offers fantastic expansion potential with a full unfinished basement & a walk-up attic—ideal for a future bonus room, home office or gym. Additional highlights include a 2-car attached garage, abundant storage throughout & a well-fed irrigation system to keep the yard looking its best. This blissful home combines comfort, space & opportunity in a sought-after location. All offers due Monday at 6 pm
Location
State MA
County Norfolk
Zoning R2
Direction Please use GPS
Rooms
Basement Full
Primary Bedroom Level Second
Dining Room Flooring - Hardwood
Kitchen Bathroom - Half, Closet, Dining Area, Kitchen Island, Open Floorplan
Interior
Interior Features Closet, Entry Hall, Walk-up Attic
Heating Oil
Cooling Central Air, Whole House Fan
Flooring Wood, Tile, Carpet, Flooring - Hardwood
Fireplaces Number 1
Fireplaces Type Living Room
Appliance Water Heater, Range, Dishwasher, Disposal, Microwave, Refrigerator
Laundry Bathroom - Half, Electric Dryer Hookup, Washer Hookup, First Floor
Exterior
Exterior Feature Deck, Storage, Sprinkler System
Garage Spaces 2.0
Community Features Public Transportation, Shopping, Park, Golf, Medical Facility, Highway Access, House of Worship, Private School, Public School, T-Station
Utilities Available for Electric Range, for Electric Dryer, Washer Hookup
Waterfront Description Lake/Pond,1 to 2 Mile To Beach
Roof Type Shingle
Total Parking Spaces 4
Garage Yes
Building
Foundation Concrete Perimeter
Sewer Public Sewer
Water Public, Private
Architectural Style Colonial
Others
Senior Community false
Acceptable Financing Contract
Listing Terms Contract
Read Less Info
Want to know what your home might be worth? Contact us for a FREE valuation!

Our team is ready to help you sell your home for the highest possible price ASAP
Bought with Livingston Group • Compass
"My job is to find and attract mastery-based agents to the office, protect the culture, and make sure everyone is happy! "







